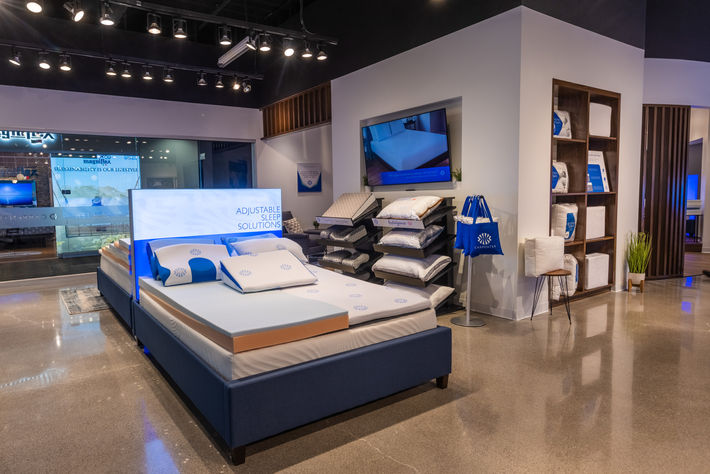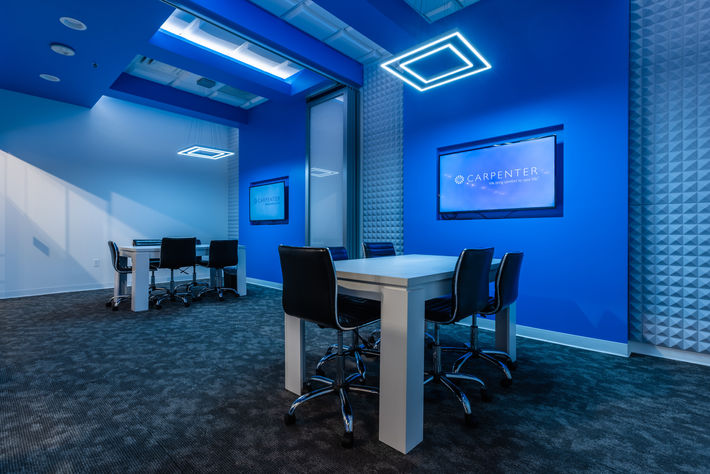
LOCATION
Las Vegas, Nevada
COMPLETION DATE
2022
ROLE
Schematic Design / Design Development / Construction Documentation / Construction Administration
PROJECT TYPE
Showroom
DELIVERY METHOD
Design-Bid-Build
Carpenter wanted a showroom that would not only serve as the primary meeting location for their team in Las Vegas, but also be an immersive experience for Market. The team wanted to guide vistors through the space in a way that allows them to hear the Carpenter story and create an experience through mindful circulation. The renovation included a semi-private lobby to greet guests and generate curiosity from the corridor traffic. Illuminated displays and headboards are eye catching with an interactive product wall that provides a unique and custom experience for visitors. New dynamic conference rooms allow for a more private setting for discussion and incorporate Carpenter materials as a highlight to the design. The conference room is convertible into one space for larger occasions, a perfect stop after you’ve grabbed a drink at their new Hospitality area.
.png)








